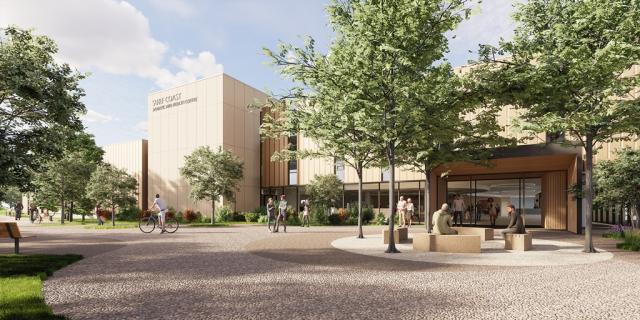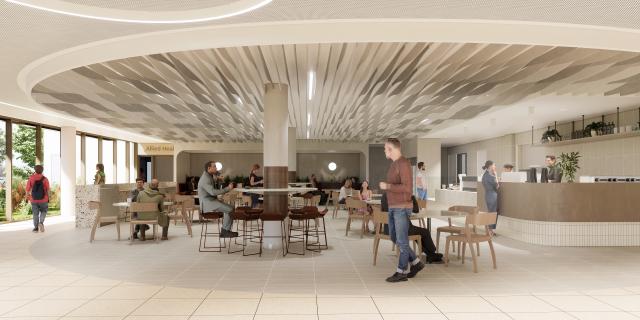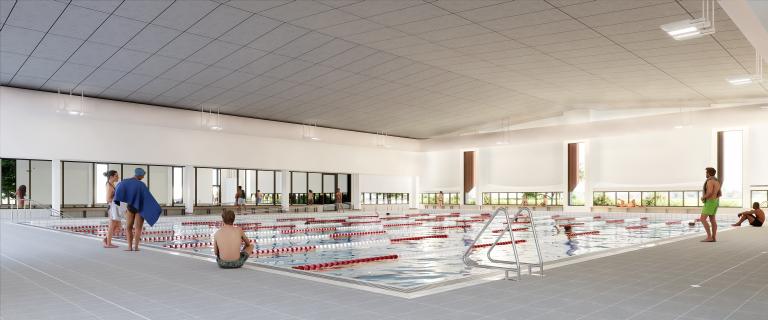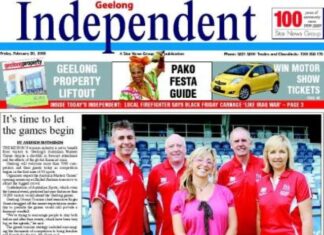Designs for the Surf Coast Aquatic and Health Centre have been finished, with the project going out to tender in January.
Construction will begin in the middle of next year and finish in 2026 to bring the community a multi-use, fully accessible and environmentally designed health and wellbeing asset.
The $46-million Torquay North centre will include a 25-metre indoor pool, warm water program, first-floor gym, allied health suites, cafe, Changing Places facility and car park area.
Surf Coast Shire councillor Rose Hodge said the centre would be integrated with the Wurdi Baierr Stadium and become an “invaluable hub” for wellbeing, water safety, recreation and social connections.
“With start of construction now on the horizon we look forward with pride and excitement to seeing the Surf Coast Aquatic and Health Centre,” she said.
“It will provide Learn to Swim, leisure, fitness, rehabilitation and social options for people from across our community for decades to come.
“The centre will also demonstrate a strong focus on environmentally sustainable design, including all-electric operation supported by an extensive rooftop solar system.”
The pool halls will have limited, low-profile glazing, low ceiling heights and no skylights to maximise energy efficiency. It will also collect 100 per cent of rainwater for re-use in the centre.
The council has received $20 million from the federal government, $10 million from the Local Sports Grants initiative, and $3 million from Regional Development Victoria in funding for the pool.
The state government’s Growing Suburbs Fund contributed $3.5 million and $180,000 through its Changing Places Program alongside the council’s $5.75 million contribution.
A walk-through rendering of the centre is available at surfcoast.vic.gov.au/SurfCoastAquaticAndHealthCentre











