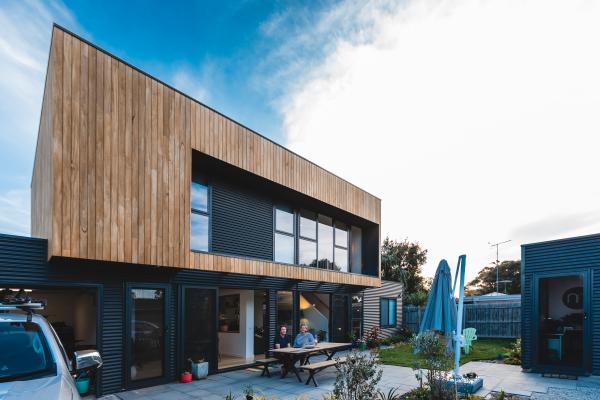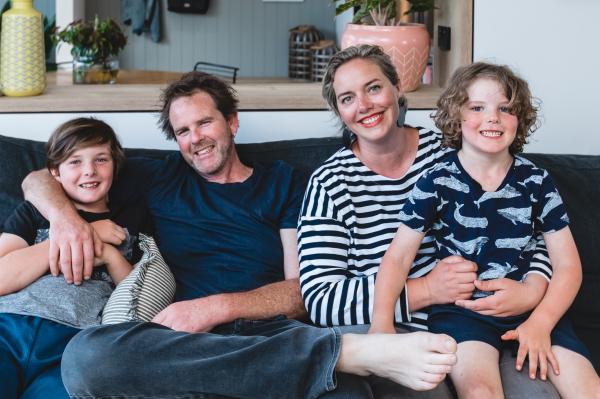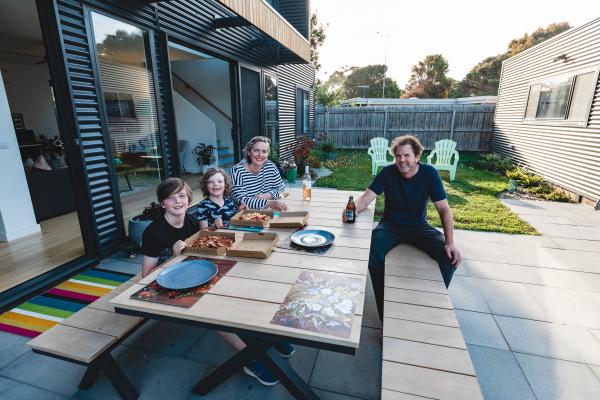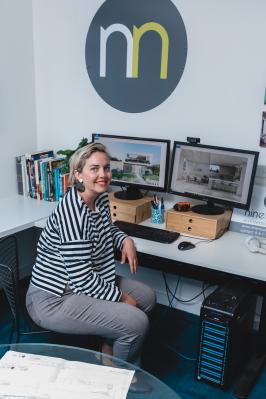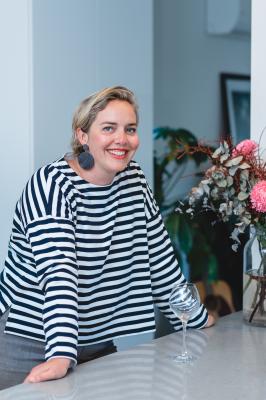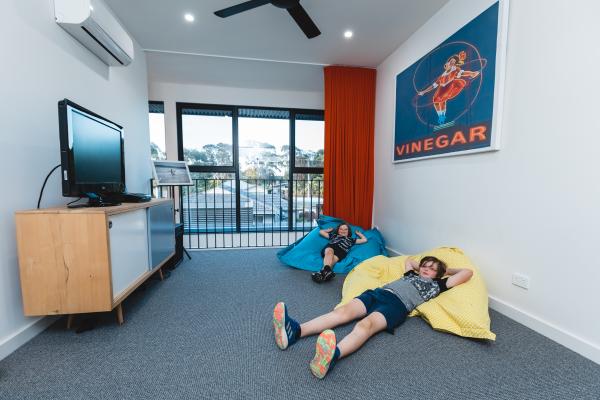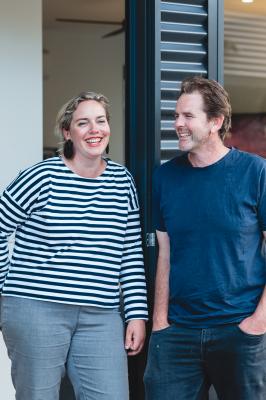Architect Jane Maccrae’s Ocean Grove townhouse showcases the “amazing” possibilities of battle axe blocks. She shares her design secrets with Luke Voogt.
Jane Macrae saw potential every time she drove past a battle axe block on a quiet Ocean Grove street near a friend’s house.
“Battle axe blocks were on my radar,” the mother-of-two and architect told the Independent.
“I kept driving past it and telling my clients, ‘I know what you could do with that’. One day my husband Lachie said, ‘why don’t we buy it?’”
The couple’s coastal townhouse now stands on the block as a two-storey testament to Jane’s creativity.
“It shows you can still get that passive, sun-drenched house on a battle axe block, with high ceilings, a small footprint and good outdoor spaces,” she said.
“Our boys love that it’s a double-decker house. They always wanted a double-decker house and a double-decker bed.”
The house combines Jane’s talents as an architect and Lachlan’s know-how as a land surveyor.
When they bought the block in late 2017, an agreement between the previous owner and council allowed only a single-storey house.
But Lachlan knew from experience they could amend the existing permit – so they took a gamble and bought the land.
“They ended up selling the front block after selling ours,” Jane said.
“Worst case scenario, I would have to do something single-storey that was interesting.
“We just made sure we complied with everything and that we didn’t overlook or overshadow neighbouring properties.
“Frustratingly, the paperwork got stuck with council for a good six to seven months, even though there were no objections.
“Sometimes there’s no rhyme or reason – I had a two-lot subdivision [for a client] that went in after mine but it was approved before.
“On paper mine should have taken less time. Sometimes, it depends whose desk it lands on.”
After eventually getting council approval, the couple began building their ‘battle axe baby’, which they completed in September 2019.
A key to their plan was to “abandon the idea of a traditional backyard” and hug the southern boundary as tightly as possible.
Now the north-facing frontyard serves as a de facto backyard, with the house on the north of the subdivided block providing privacy.
“Every room in the house except for the bathroom has northern light,” Jane said.
Outside Colourbond and timber combine to create a striking coastal façade.
“The timber offsets really nicely with the darker Colourbond,” Jane said.
Inside, high ceilings and a “void” between the ground and top floors make the home “feel bigger”, according to Jane.
“I think most people are surprised by the amount of space we have,” she said.
“Upstairs belongs to the kids – which is really good because if it’s messy, it’s out of sight. They can yell out and throw dirty laundry down the void.”
A little storage nook is home to school bags, Beyblades and Pokémon cards, while a hollow bookcase between the dining and living rooms adds to the home’s open feel.
The couple also built a separate home office, which Jane said had “been amazing for work-life balance” – particularly during COVID-19.
“I feels good to leave the front door and walk 10m to the office.”
Usually Jane will time her client meetings or presentations for when Lachlan is out.
“Lachie’s in the field a lot – he normally only has two days of drafting,” she said.
“The kids understand that when you’re in there you’re working.
“For the most part, it’s been a blessing, except on the weekends, when it kind of entices you back to finish off little odds and ends.”
The office allowed Lachlan to be “pretty loud on the phone” and listen to heavy metal while working without disturbing the family, Jane said.
“Sometimes he’ll put on the headphones if he’s listening to what the boys call ‘daddy’s angry music’.”
The north-facing windows, high ceiling, good ventilation and coastal breeze help keep the energy bills low.
“We only use the air conditioning on the really hot days,” Jane said.
“We’re hoping to get [solar] panels in the future.”
The house showcases Jane’s almost two decades as an architect, which began at a small firm in Melbourne.
Her creativity took off when she landed a job in London designing concepts to make holiday resorts “special and unique”.
“That was a weird surreal moment of pure design joy,” she said.
“I didn’t have to know how it would stand up, I just had to conceptualise it. “They would handball it to another architect to do all the problem-solving and regulations.”
After nine months, Lachlan joined her in England and the couple went on a “reverse honeymoon” across Europe before returning to marry in Australia.
Years later, Jane’s experience exploring architectural possibilities is apparent in her home.
“I think battle axe blocks are often missed opportunities – there are some amazing things you can do with them.”


