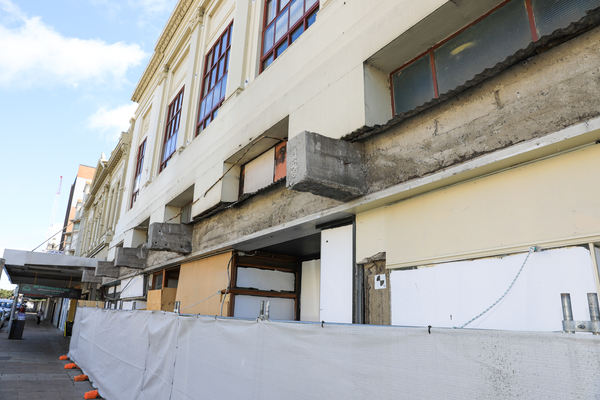Council will survey buildings adjoining Belcher’s Corner before and after its demolition to ensure they are safe, according to its planning department.
Council’s planning director Joanne Van Slageren said before demolition works started, a civil engineer would investigate how the walls supporting the adjoining buildings would be shored up or underpinned.
The work is a condition of the recently issued emergency order to demolish Belcher’s Corner building, she said.
“The City’s municipal building surveyor will monitor the site to ensure all works are undertaken according to regulations, maintaining public health and safety at all times,” she said.
According to council, the façade of the building is out of vertical and horizontal alignment.
Forensic testing and engineering assessments confirmed major structural flaws and concrete cancer to columns and beams.
The building also fails meet CFA fire standards with its resisting elements now compromised.
The City has admitted the basement masonry retaining walls of the building that support footpaths and parts of Ryrie and Moorabool Streets above are also “in danger of collapse”.
Despite mounting costs for the body corporate and building owners, Ms Van Slageran said council would not provide financial or in-kind assistance for traffic management or waste disposal.
“The City is not in a position to provide financial assistance of this kind. The site owners have responsibility for the demolition of the building.”
Ms Van Slageren said the start date of demolition works would be “determined by the methodology reports submitted to Council”.
The safety of the building and any risk to public safety is being closely monitored by civil engineers with daily surveys of any movement.
Demolition works are due to be completed by the new year.









