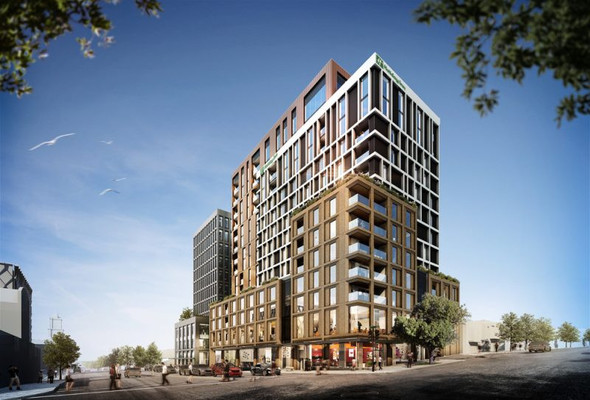Work is about to start on a $150 million development with central Geelong’s largest hotel, its backers have announced.
Franze Development was scheduled to officially open its display suite for Geelong Quarter last night after setting a construction completion date of “mid to late 2020”.
The building on the south corner of Ryrie and Fenwick Sts would be the city’s “most significant mixed-use project”, the company said.
The 2700-square-metre “gateway site” would include a Holiday Inn with 180 rooms, 14 apartments, a 1000sqm retail plaza, and 7400sqm of office space.
The “visual gateway to the city centre” would accommodate 1500 residents, workers and visitors daily, said company founder and managing director Paul Franze.
“Geelong Quarter aims to create a new destination for the city centre,” he said.
“There’s nothing like this in Geelong. It is our vision that this project will help to drive the city forward.”
“Over 5.3 million visitors come to Geelong annually and 2.2 million are overnight visitors. The strong owner/occupier market, combined with the population boom, means there’s demand to cater for visitors to the city as well as residents and workers. Geelong Quarter has been designed with this in mind; to cultivate significant activity that will add incredible value to the city.”
Architect Matthew Smith said the building embraced “the future direction of Geelong while drawing inspiration from its history”.
“The gateway corner location has been stitched into the fabric of the city, linking pedestrian connections through the site to the adjacent cultural precinct, and activating the surrounding neighbourhood,” he said.
“The design draws on the history and architectural vernacular of the area, including the iconic wool stores of Geelong. The restrained palette of materials consists of folded metals, rich textured concrete, recessive glazing, local hardwood, and hand-laid brick.
“Brick was selected for the podium and street wall for its robust materiality and strong compositional order, reflected in many significant buildings in the city.”
The building’s orientation featured an 80m frontage to Ryrie Street with a “physical split, creating a public thoroughfare linking to Cuzens Plc”, Mr Smith said.







