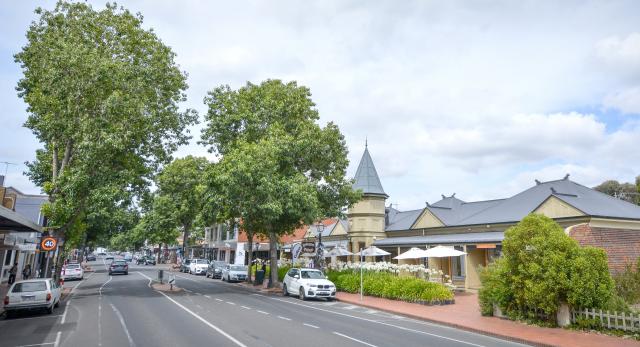City of Greater Geelong councillors have voted this week to adopt the framework to guide development of Pakington Street and Gordon Avenue.
Councillors voted 8-3 to adopt the final Urban Design Framework (UDF) for Gordon Avenue and the heritage core of Pakington Street and go back for more community consultation on the framework for Pakington Street North.
The Pakington North section of the framework had seen the most community concern vocalised, with issues raised with the possibility of eight-to-10 storey buildings being allowed in future developments.
The sections of the plan were split to allow work to progress in the heritage core and Gordon Avenue, while further consultation took place around the northern end.
Mayor Stephanie Asher said it was appropriate to progress plans to regenerate sections of Pakington Street while protecting the heritage character of the village.
“Community feedback is key to this process, with 30 weeks of community engagement conducted with residents, businesses, government agencies and the development sector since 2018,” she said.
“Each time we’ve engaged with the community we have refined the framework further, so it’s appropriate that we again go back to the community to hear from as many people as possible.”
In total, 379 submissions were received during the last six-week consultation on the UDF. The final UDF will now be adopted into the planning scheme through an amendment process, which will involve further community consultation.
Council officers had recommended that further engagement be undertaken to increase community understanding of the intent of building controls proposed for the Pakington North precinct, claiming that a local campaign against the UDF had “distorted the reality of what was proposed”.
The City said without a UDF, the Pakington Street North Precinct was at risk of inappropriate development due to the absence of built form controls or weak existing controls, including areas with no height limits.
The UDF would be used to guide future growth and development including built form outcomes, streetscape design, movement and access, land use, and assist in the assessment of future development proposals.
The adopted part of the parts of the UDF cover Gordon Avenue between Pakington Street and Latrobe Terrace, which was described as an underutilised space connecting to the CBD, and the heritage core of Pakington Street between Wellington Street and Autumn Street.
The UDF includes preferred building heights of six-to-eight storeys in Pakington North, two storeys through the heritage core and up to 10 storeys in some parts of Gordon Avenue, to meet the City’s goal of meeting 50 per cent of future housing needs through urban infill.
Brownbill Ward councillor Peter Murrihy said the final UDF considered the needs of residents, businesses, and visitors.
“Pako Street is one of the jewels in Geelong’s crown, with some of the best shopping and dining experiences and celebrated cultural diversity,” Cr Murrihy said.
“This is a long-term plan to make the best use of the area’s public spaces, improve connections with Central Geelong and deliver streetscape upgrades, while protecting and enhancing the street’s village feel.”
However the adoption of the UDF was opposed by councillors Eddy Kontelj, Anthony Aitken and Ron Nelson.
Cr Kontelj said he was concerned the UDF was “too big” and “taking on too many complexities” and needed to be broken down, while Cr Aitken said more needed to be done to “respect” concerns in the community that the framework would “destroy Pakington Street”.
Concerns have been raised by groups opposing the UDF that the development would destroy the village feel of the street if high-rise buildings were allowed.
With the UDF adopted, the City will now begin work on infrastructure planning to support future developments for the retail and activity centre including footpath improvements, street furniture, public art, tree plantings, and bike parking.









