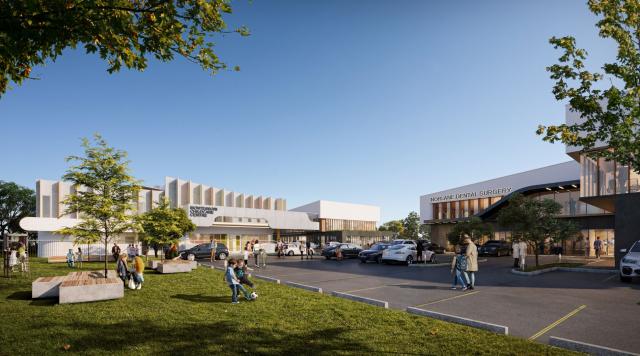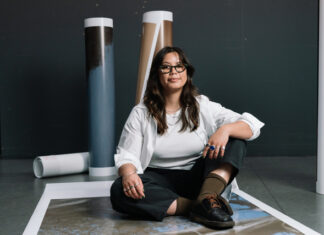Works have kicked off on the new multi-million dollar Geelong Healthcare Precinct development in Norlane.
The development will bring together Norlane Dental Surgery’s new building, including a café and day surgery facility, on the Princes Highway with a medical clinic and Montessori childcare centre.
The project, which had its official sod turning last week, was the dream of Dr Rashi Gupta and her husband Aseem.
The couple bought Norlane Dental more than 10 years ago and also hoped to relocate the business to the Princes Freeway from its location in Sparks Road.
They spent the past decade buying property along the main road and last year received the planning permit to build the healthcare hub in Norlane.
“[We] strongly believe this development will a state-of-art precinct and will definitely uplift the area’s progress and aesthetics,” Mr Gupta said.
“Once this precinct is operational it will create many new job opportunities for more than 50 people.
“We are looking forward to playing our part to give back to the community [by providing] the best services.”
The couple has awarded the construction contract to the Lloyd Group, with work expected to start immediately and construction to be completed by January 2023.
The precinct, designed by DS Architects, aimed to create a distinctive piece of architecture for Norlane, while forming a “new cognitive precinct for health and education”.
“At the heart of this project was a genuine ambition to change the future of a city for the better,” the architect’s report stated.
“Today a dream project and cognitive landmark, this is an architectural solution that is a real recognition of context and community that will benefit Norlane and the broader City of Greater Geelong for generations to come.”
The new project includes a range of sustainability measures, including at least 95 per cent recycled timber used, automated lighting and rooftop solar panels, monitoring data systems to measure the building’s environmental impact and a commitment to using 80 per cent Australian-made products in the construction.
The buildings will also acknowledge the Guptas heritage.
“During the design phase, our client introduced us to the principles of Vastu Shastra, an Indian planning and architectural philosophy sometimes referred to as ‘Indian Feng Shui’,” the architect’s report stated.
“The design thinking included adopting Vastu Shastra as a planning tool to establish room and doorway orientation according to north, west, east and south directional alignments. It also included external finishes reflecting orientation and elements of water, fire, air and earth.”









