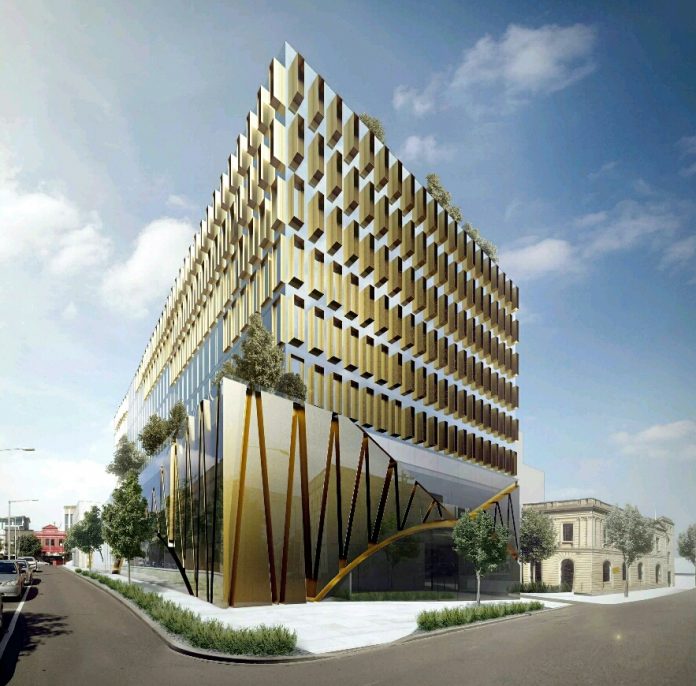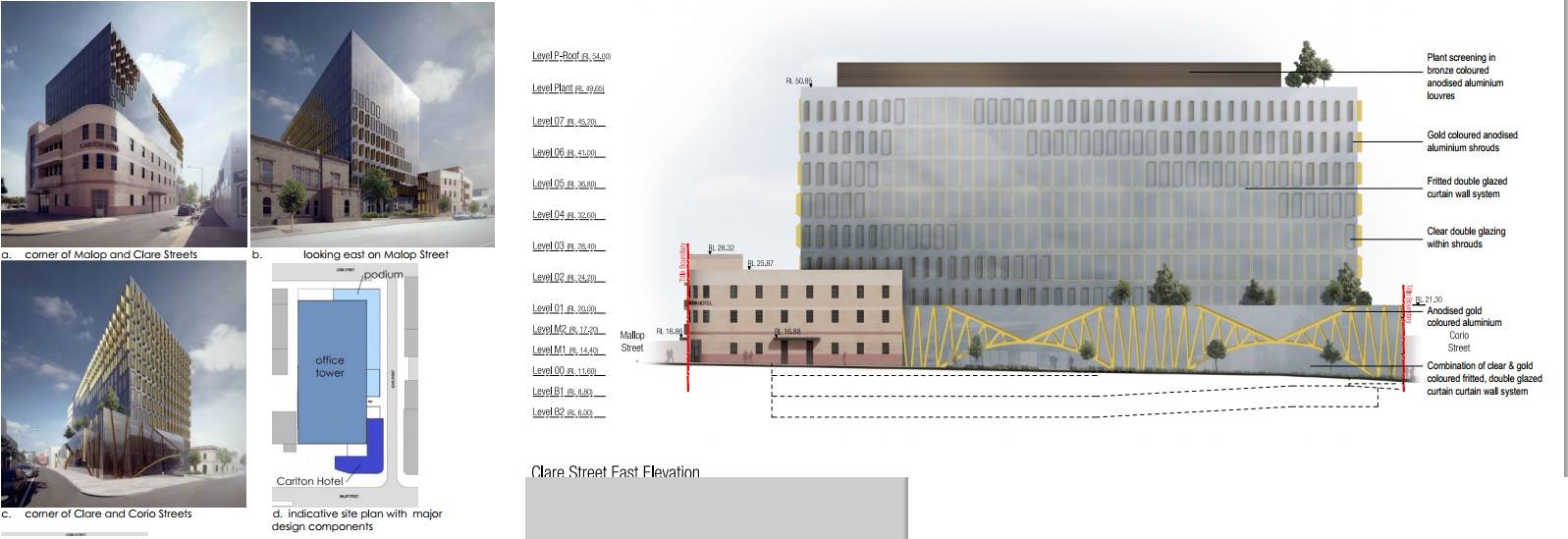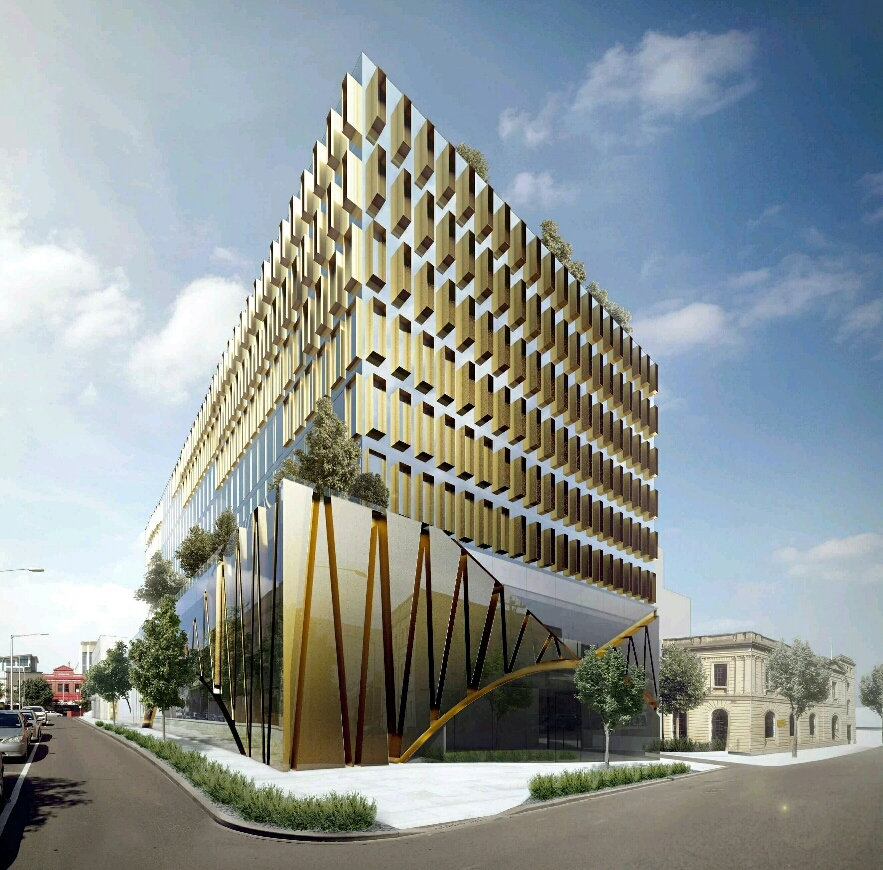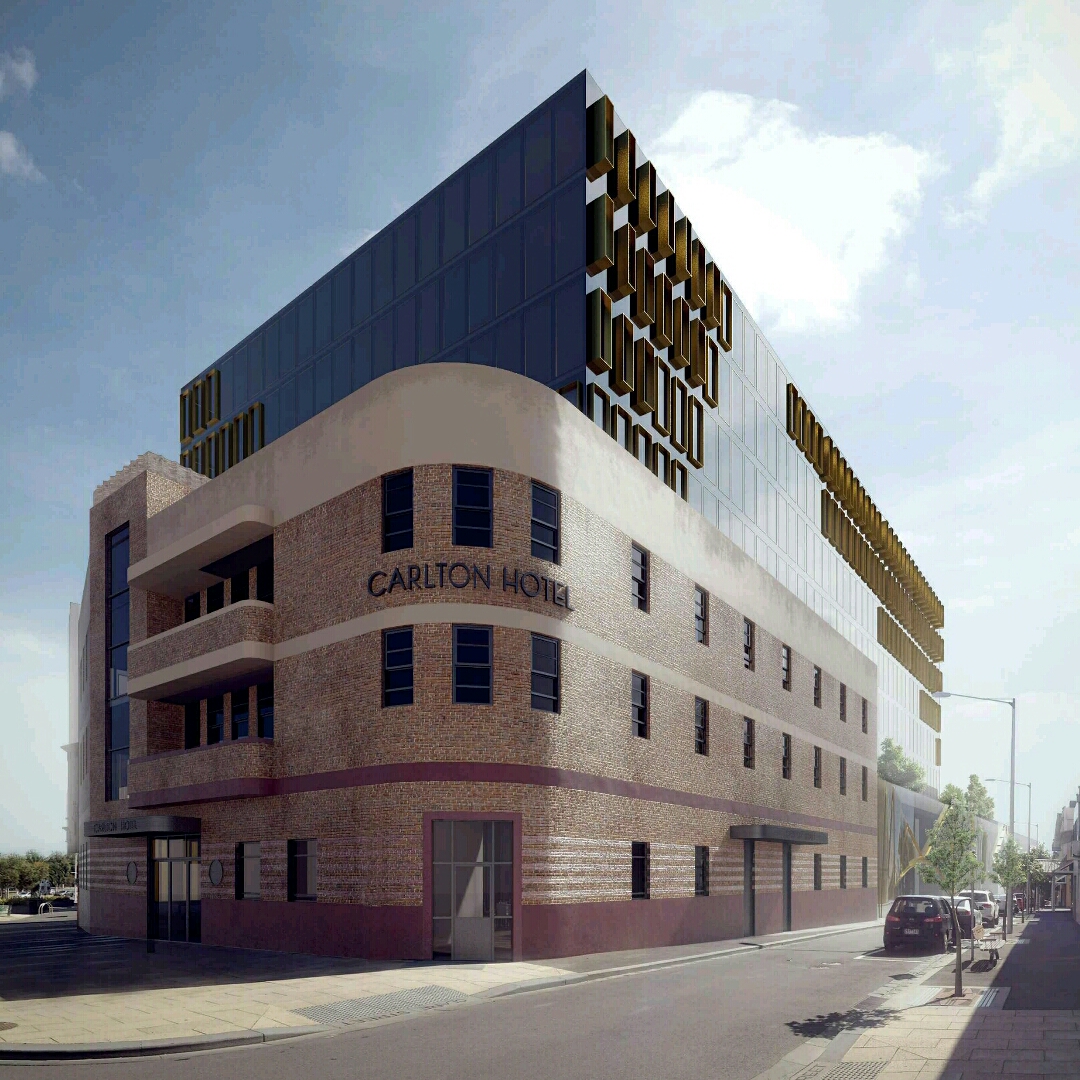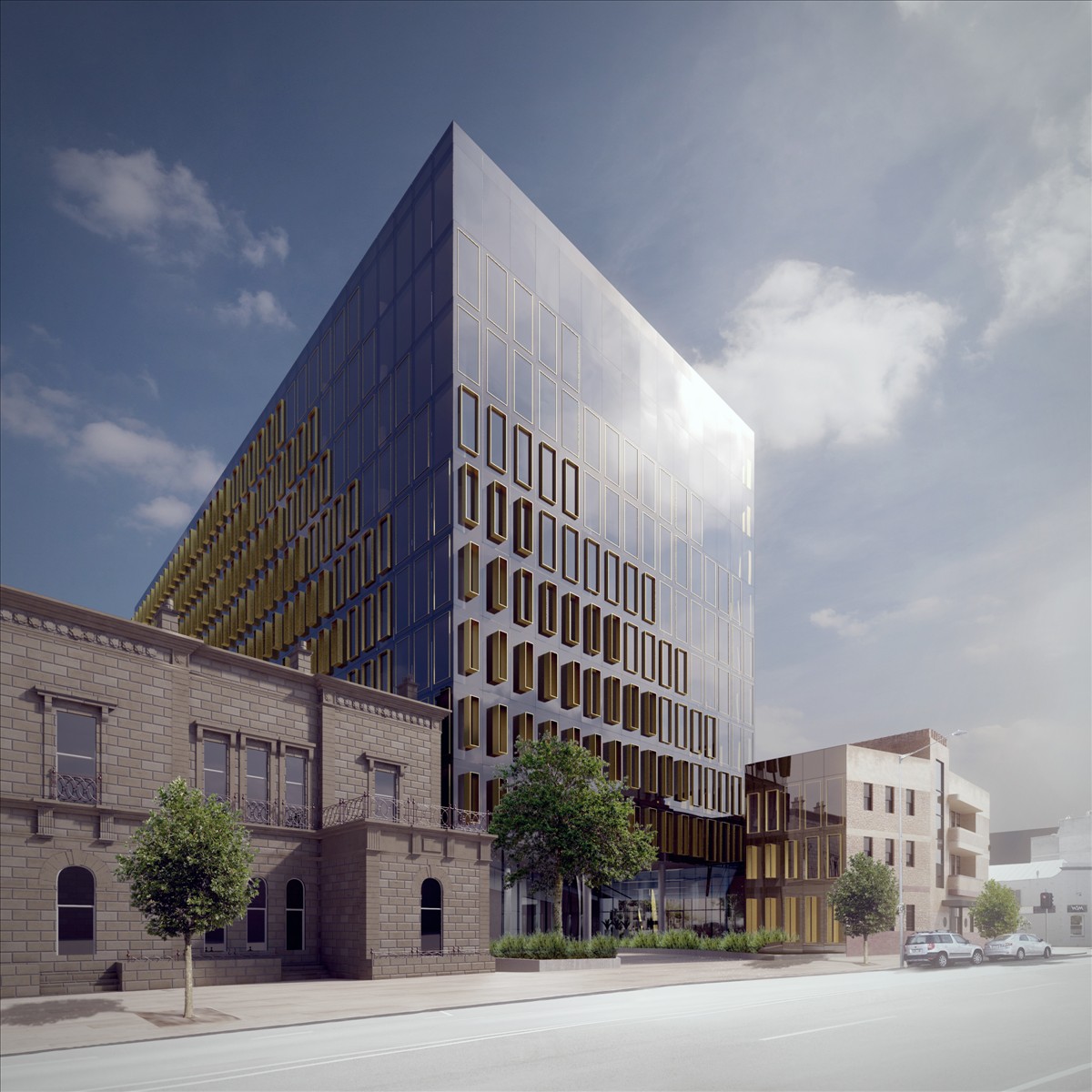HERE is the first look at what could be Geelong’s new home for the National Disability Insurance Agency — a $120 million nine-storey high-rise with almost 18,000 square metres of contemporary office space.
Situated on the Carlton Hotel car park site on Malop Street, approval for the Techne Group development was okayed by City Hall on Friday.
The Malop Street office building has been designed by Woods Bagot to accommodate large commercial tenants with a total 17,269 sqm in the heart of the Geelong CBD.
The building complies to 5 Star NABERS and Commonwealth and State Government building specifications and includes a cafe and other amenities.
The Carlton Hotel building will be partly retained with the building continuing to have a presence on the corner of the site.
The building will be used as a cafe at ground level and office space above. The cafe will accommodate a maximum of 229 people
Michael Vickers-Willis, managing director of Techne Development, said “The Carlton” had an ideal, high-profile location well suited to become a new landmark to further represent the revitalisation of the Geelong CBD and the growing diversification of the local economy.
The project was purpose-designed to accommodate the new national headquarters of the NDIA and the relocation of WorkCover to Geelong.
“The Carlton has the spatial capacity and performance specification to accommodate both of the NDIA and WorkCover in effective co-location with the TAC,” Mr Vickers-Willis said.
Designed by award-winning Architects Woods Bagot, large floor plates characterise the proposed building, meeting contemporary government requirements for efficient and effective interior fit-out.
All levels offered views that were especially scenic to the north over the bay, with uninterrupted window access on all four perimeters creating excellent primary light and outlooks, enhancing employee amenity, Mr Vickers-Willis said. Car parking would be provided in the basement area, linked by secure lift access direct to the lobby.
Bruno Mendes, principal at Woods Bagot, said: “The design is both contextual and iconic, not only retaining the original building but integrating it in the overall development, whose tower façade is inspired by the distinctive old wool stores.
“Along Malop Street, the set-back of the new podium and tower creates a plaza, offering an invitation to the entrance. It also maintains the prominence of the Carlton Hotel against the new tower.
“This unique site enjoys a central, accessible location with prominent frontage to the centre of Malop Street and the historically-nuanced design is appropriate for the national headquarters of the NDIA and other agencies.”
Techne Development has committed to work with Council to incorporate upgrades to the streetscape to accompany its proposed development. Malop Street is proposed to be tree-lined to provide a green spine connecting Johnstone Park and Geelong Railway Station with the city’s retail hub, with significantly enhanced public amenity achieved through new lighting, landscaping, street furniture and public art”.
Mr Vickers-Willis also said The Carlton would be a “significant urban symbol of the ongoing transformation of the Geelong economy, employment profile and CBD”.
“The proposed development offers strong linkages and interfaces to surrounding community facilities as well as highly desirable co-location opportunities with other tiers of government, social insurers and other relevant entities,” he said.
“This further consolidates the representation of Geelong’s emerging insurance precinct as a national centre of excellence for insurance and rehabilitation/support services.”
Maximising local management, contractors, sub-contractors, employees and consultants, the proposed project would have a completion value in excess of $120 million, creating several hundred jobs during construction as well as projections of in excess of 1000 secure employment positions for many years.
The Carlton is programmed for commencement of construction in mid-2015, ready for occupancy in late 2016, including fully integrated fit out works.


