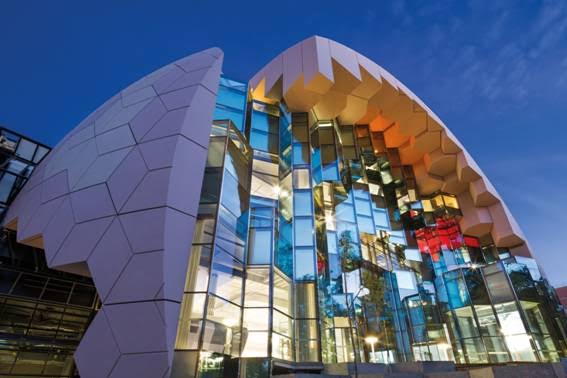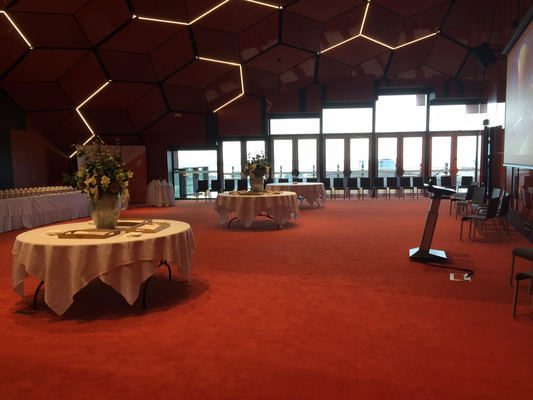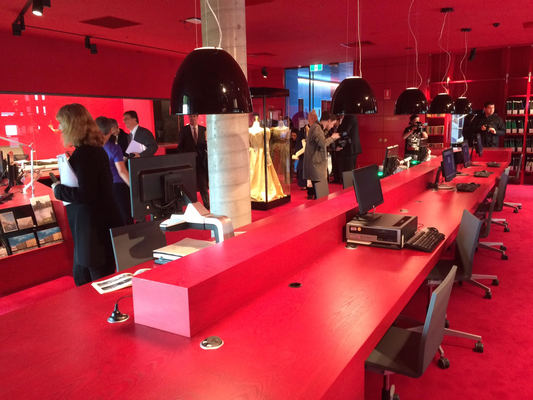By ALANA MITCHELSON
Geelong’s new library and heritage centre opened last weekend, with local bibliophiles and the plain curious pouring in and out over the past week.
The ARM Architecture team behind the $45.5 million project’s unique design were also responsible for other notable structures across Australia including Shrine Galleries of Remembrance, Hamer Hall, National Museum of Australia and Perth Arena.
Architecture team technical director Wayne Sanderson said many traditional concepts influenced the library’s exterior design.
“It was our contemporary interpretation of that classic idea of important buildings being characterised by a dome-shaped top, coupled with the surrounding gardens of reflection,“ Mr Sanderson said.
“The glass panels present a stalagmite-like appearance and serve as the crystal entrance to the ‘cave’, a concept which draws reference to reflection, learning and contemplation.
“It’s also designed to naturally project the colours of light that fall upon Geelong’s most significant buildings – the spire, town hall, post office and peace memorial, which turn a certain shade of purple during sunset.”
Each floor in the library has both an Indigenous and an English name.
The six-metre-high ground floor, Gathering Place, or Kikirringitj, meaning ‘we walk together’, maintains the traditional high ceiling of a library entrance.
It features a news lounge, an information desk, a mezzanine and an 80-seat cafe to be installed in January.
Level one, Reading Nest and Cave, or Kanyul Karrung, for ‘youth space’, is for children and families, with a games zone and activities room, which is especially useful for holiday programs.
The second floor, Inspiration Space, or Nyaal, for ‘open your eyes’, carries large-print and audio books, magazines, multi-media and non-fiction.
Discussion and meeting rooms are also available for bookings.
Level three, The Vault, or Kim Barne Thaliyu, for ‘here yesterday’, is home to the region’s archives, local history and history-reference collection.
The fourth level serves as library staff office space, while the top floor, The High Ground, or Wurdi Youang, for ‘You Yangs’, is an events space to be hired for large functions.
A balcony extends from the northern side of the library, overlooking central Geelong with the bay in the distance.
Geelong Regional Libraries chief Patti Manolis said the intent was to maximise the view of the park.
Much thought went into the design, she said.
“The multi-coloured floors were inspired by a number of artists from all around the world.
“We’re very proud of the building’s sustainable features, right down to the materials used, which have earned it a five-star energy rating.”
Other highlights include a 3D printer, Oculus Rift virtual reality technology, digital way-finding kiosks, smart tables and a green screen.











