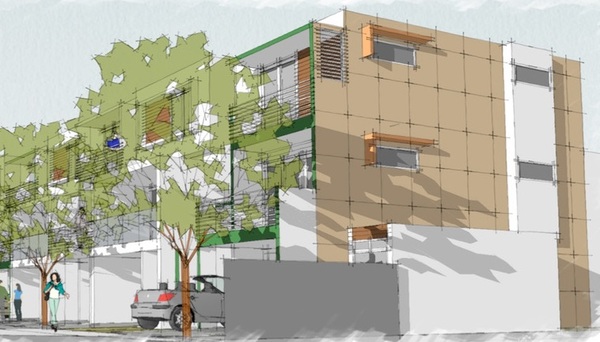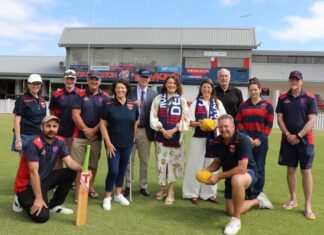By Luke Voogt
The architect behind a proposed 11-townhouse development in Geelong West has vowed to fight an “impending” City Hall refusal at the state’s top planning authority.
Tufan Chakir made the pledge after a council planner advised him they would recommend refusing the development at an upcoming panel meeting, he said.
“In this case we just think the recommendations are ignoring council policy.”
Mr Chakir, a fellow of the Planning Institute of Australia, said City Hall had approved similar three-storey developments in Geelong West, Highton and North Geelong.
The developments, on Spring Street, Barrabool Road and Victoria Street, were all near single and double-storey housing, he said.
“(This) site is away from neighbours … and near excellent facilities and services. It is perplexing as to why there is such a negative attitude by council planners to this design.”
Mr Chakir quoted City Hall’s Increased Housing Diversity Areas policy in support of his design.
The policy encourages two and three-storey development near activity centres “where the amenity of adjoining properties will not be unreasonably impacted”.
The property, at 5-9 Donaghy Street, neighbours a supermarket, single-storey home on Collins Street and former rope works.
“(There is) no overlooking, no overshadowing (and) more open space than required,” Mr Chakir said.
“If you can’t do this sort of thing here, where in Geelong can you do it?”
Council officers had raised concerns about the development’s distance from Donaghy Street, Mr Chakir said.
The development would have a 5.4-5.9m frontal setback, greater than the four-metre minimum requirement for a property of its type under Victorian regulations.
But the development’s upper level decks would be set back 3.5m metres from the street.
“If setting back the balcony half a metre would make a difference, that would be quite easy to do,” Mr Chakir said.
“Half a metre isn’t going to make a difference to the quality of the street but it does make a difference to the resident at a later date.”
He added the neighbouring property, which faced Collins Street, had a setback of 2.75m on its west side (Donaghy Street).
Council officers also raised concerns about the development’s lack of visitor parking.
But Mr Chakir said each townhouse had a single garage and that Census data indicated lower than average car ownership among Geelong West residents.
The property’s owners, Villawood Homes, were determined to take the matter to the Victorian Administrative and Civil Tribunal, Mr Chakir said.
“If I go to VCAT I speak with some degree of authority.”
City Hall has received 11 objections to the Donaghy Street proposal.
A City Hall spokesperson said the application would go before a council Development Hearings Panel for decision on 4 May.









