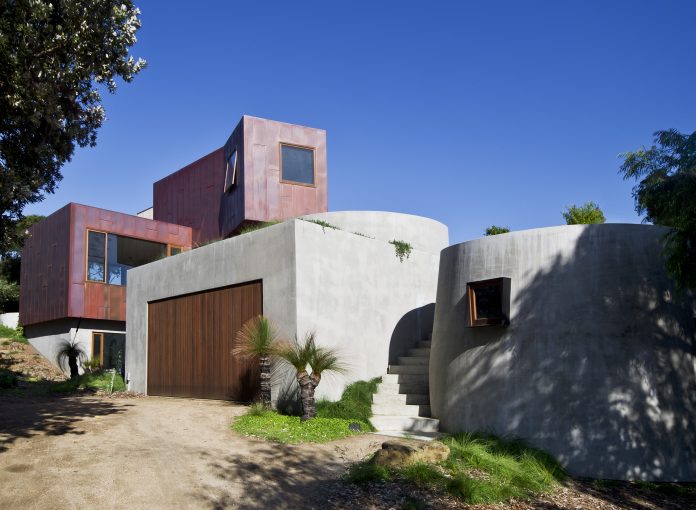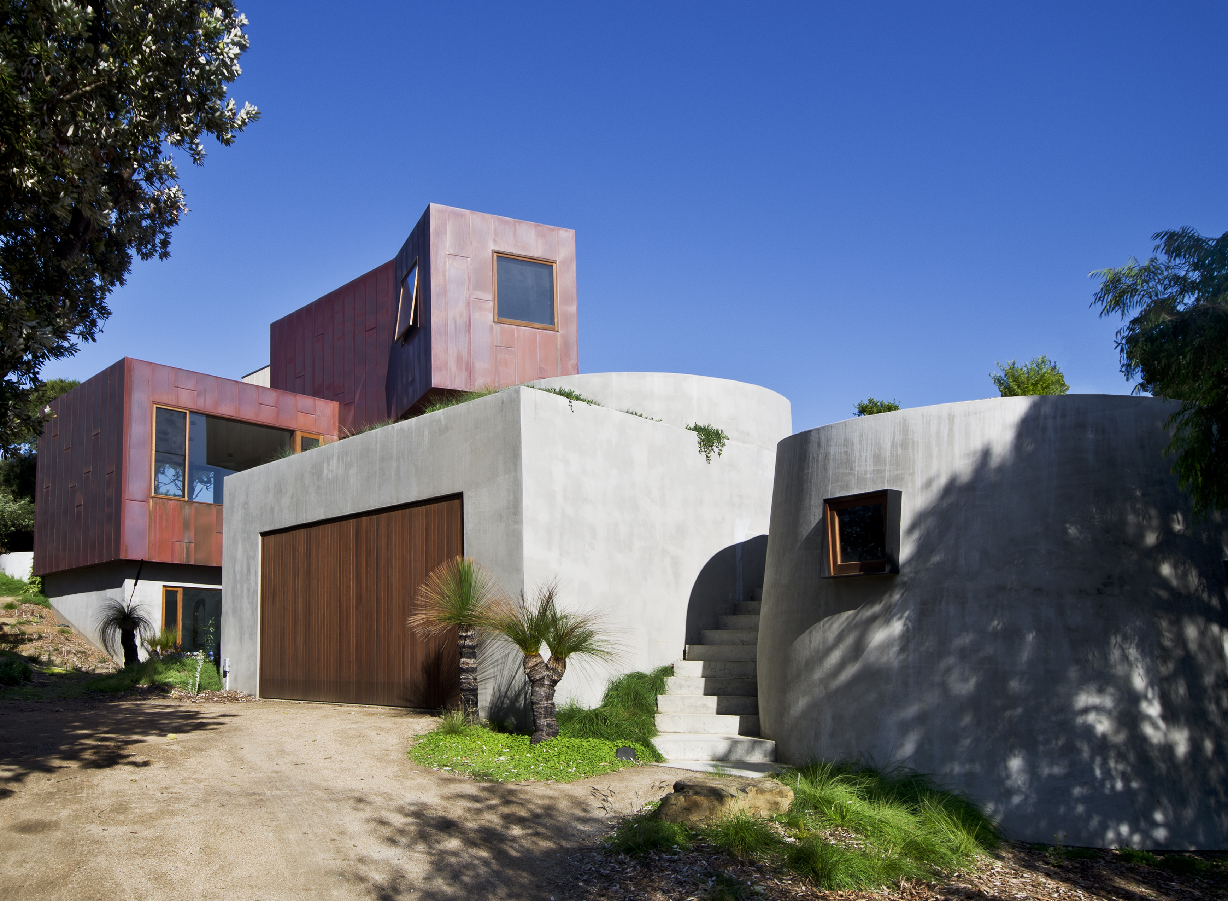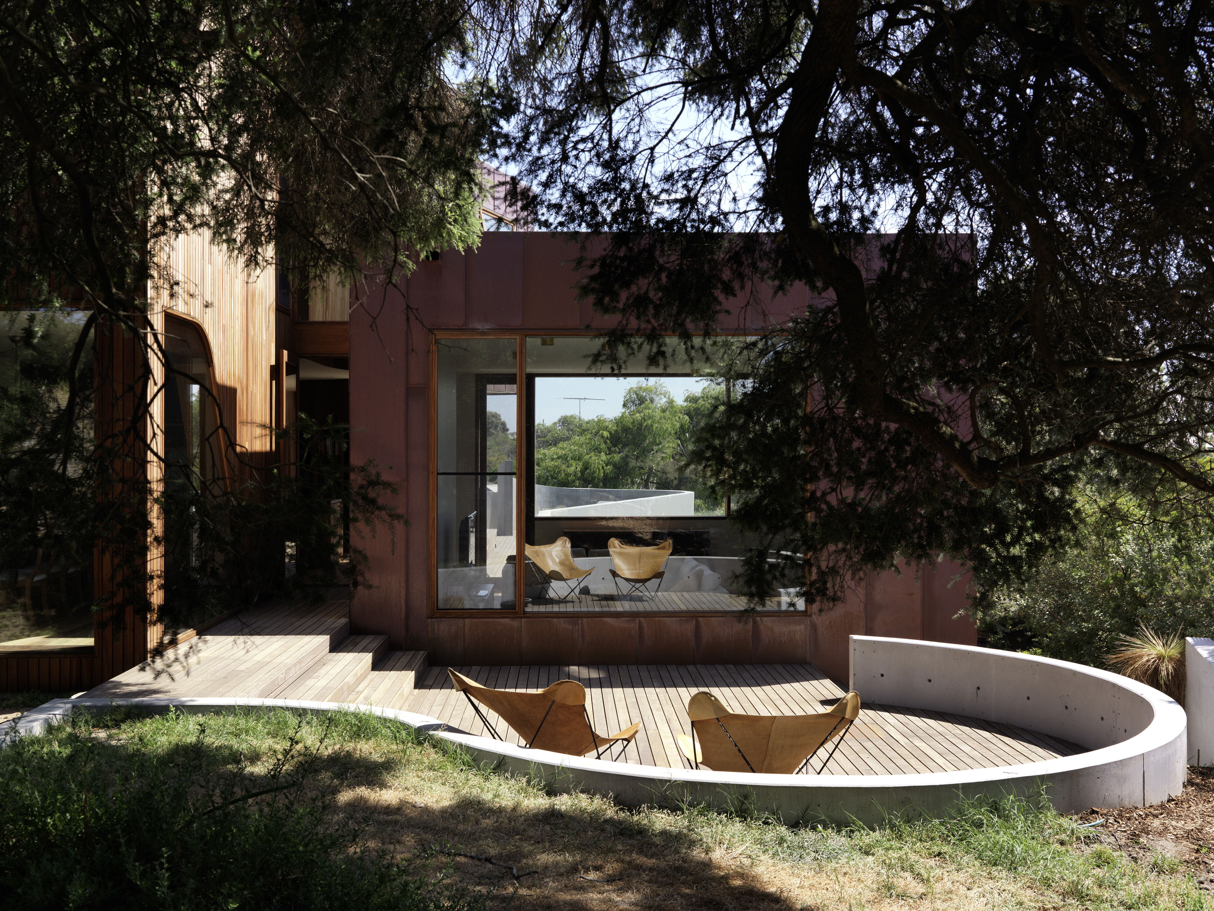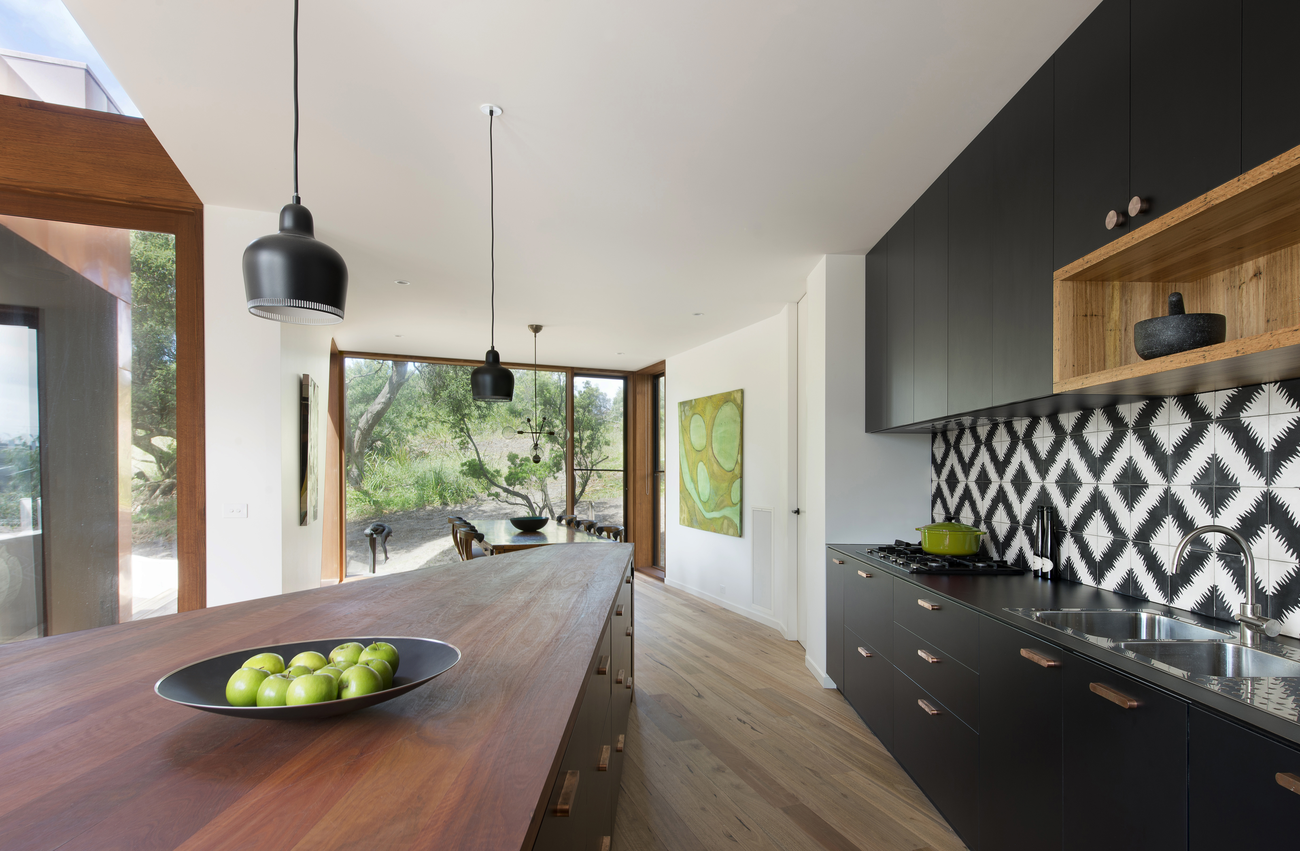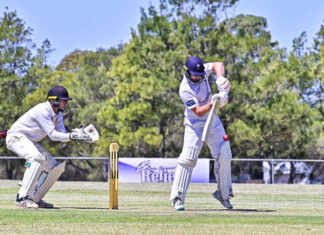It’s startling what you can find among the moonahs and rugged coastal bushland of Barwon Heads. NOEL MURPHY trips over an architectural gem ….
TEXTURE, colour and landscape are powerful features in house design. They impart a warmth, comfort and natural empathy with inhabitant and environment alike.
Get these essential ingredients right, marry them artistically and pragmatically with function, and you’re on a winner.
Mix them all together in a three-level home nestled amid gnarled moonahs, rising above the Barwon Heads golf links in an earthy melange of russet and hardwood tones, glassy expanses and grey render, and that recipe, that symbiosis, is both obvious and immediate.
In fact, the intrinsic ties to the bush of Bluff House – plus a gentle flow front to back, side to side, through the house — make for a sublime mix of design and use.
The geometric shapes created by Auhaus Architecture’s Kate FitzPatrick and Benjamin Stibbard are a clever complement to the site, hinting a nod to the great designer Le Corbusier. As the name Auhaus suggests – it’s only a letter shy of the massively influential German design school Bauhaus _ the critical elements of form and function are closely tied together.
In other words, the shape and style of the house reflect its use. They’re one and the same.
Bluff House was designed as a sculpted pathway crossing the property from front to back. That path is partially built, partially landscape. This means a series of fluid living zones — a continuous dialogue between the inside and the tough, beautiful moonah, scrub and terrain outside.
It’s like living deep in the bush, soaking up its natural allure and warmth but protected from its harsher elements. The rising tiers allow the owners a lofty outlook across their domain, and the golf course. Wake up in this house unexpectedly and the last thing you’d think is that you’re in suburbia. No fences, barely a sign of any other houses … the impression is one of a private, hidey-hole in the bush and at one with the bush.
The materials, inside and out, exude a natural charm and you could be forgiven for thinking you’re on, say, an isolated island in Bass Strait or some other far-flung bush retreat. The house’s colours and curves made it look almost as if it emerged from the landscape naturally. The tapered studio space, landscape entry stair and roof planters evoke the local bluff landscape, drawing the visitor up and into the heart of the house.
Fitzpatrick and Stibbard capitalised on the sloping block as they worked to a brief calling for house where three generations could happily co-exist.
That’s a fair ask but not a totally unusual one for a seaside/seachange hamlet like Barwon Heads. After all, families love the beach/holiday get-togethers and they need space to accommodate lots of relatives, uses and activities.
Fitzpatrick and Stibbard set about arranging four bedrooms, rumpus, studio, decking, hall, living, kitchen, study, retreat and garden areas with a will. They wanted a spatial sculpture and threw themselves into balsa-wood models and numerous pencil sketches to come up with the complex string of little landscapes and landmarks that characterise the house.
“We wanted the house to be experienced as an extension of the site and designed the house and landscaping together to achieve this goal,” the pair say.
“There are no fences at either the front or rear of the property, with the site simply bleeding into the surrounding native vegetation at either end.
“The form of the house was inspired by the geography of the site and the ancient, sculptural lines of the moonah trees at the back of the site. We wanted a sculptural and stylised form that would sit comfortably in the natural landscape.
“The geometry of the house is very complex and the design process was quite intensive in order to achieve clean lines and avoid any clunky junctions.
“We wanted to create serene yet engaging interior spaces that make you deeply aware of the space you are in and the landscape outside. The house is concerned with the experience of space — light and shadowplay, texture, patterning, connections.
This is put into action with exotic black and white Moroccan tiling, with gorgeous multi-hued timber flooring, benches, walls and decking, with massive windows, with brass, copper and powder-coated steel for lighting, tapware and cabinet handles. The result is a warm and hospitable, inviting, purpose-built sanctuary with surprises at almost every turn.
The upper two levels host the living zone and master bedroom wing with guest bedrooms on the ground level. The main living is on the first floor, level with a large stand of moonahs at the back of the property. Enclosed deck areas and roof planters increase the seclusion and connection with the surrounding environment.
“We decided to have the front door at first floor level and bring visitors up through the site externally,” Stibbard and Fitzpatrick say.
“We were concerned with the theatre of arrival and placed significant importance on the entry to the house. The entry walk starts around the curved, tapered studio, up a winding landscape stair surrounded by roof gardens and planters, past the curved balustrade wall of the front deck and up to the glazed front door.
“The vista of the front door is straight through the house to the back of the site, in alignment with a twisted moonah tree trunk. The large windows to the front and the back of the house create a transparency and permeability through the house and give landscape views from front to back.”
LINK: auhaus-arch.com
Photography: Trevor Mein & Auhaus Architecture


