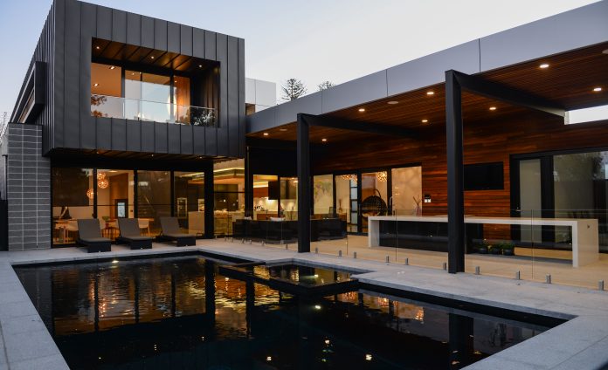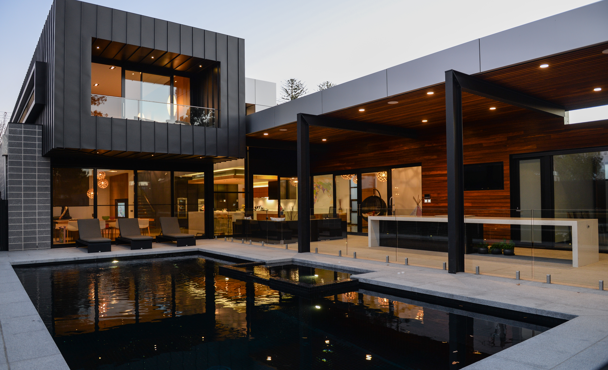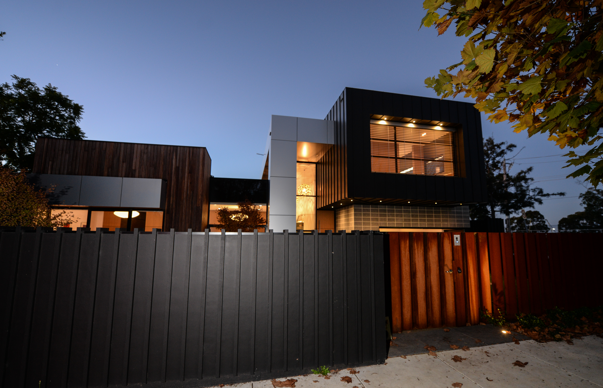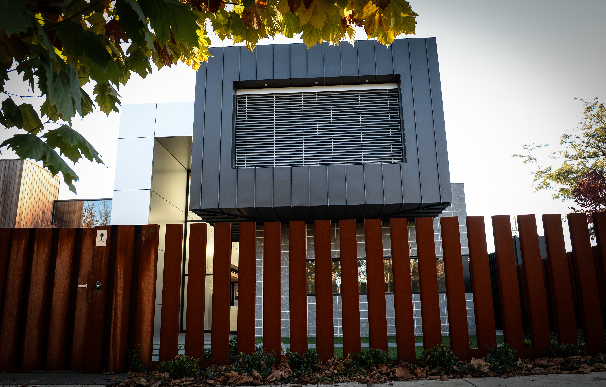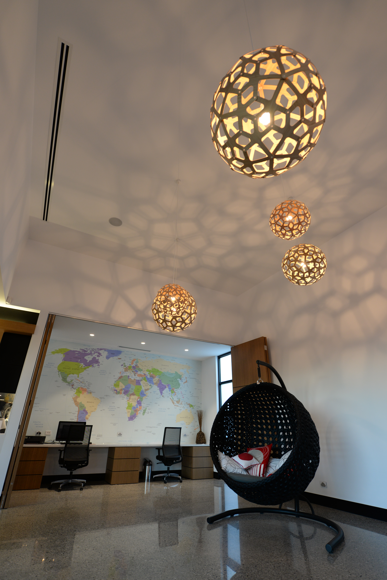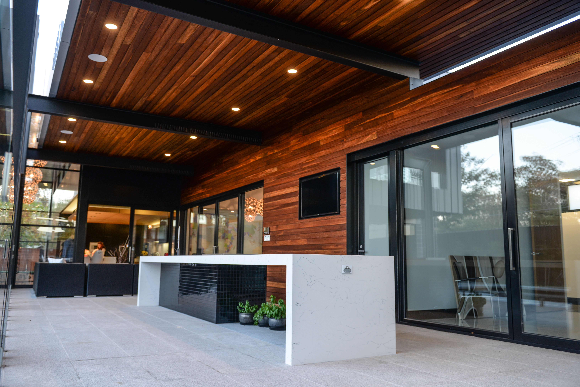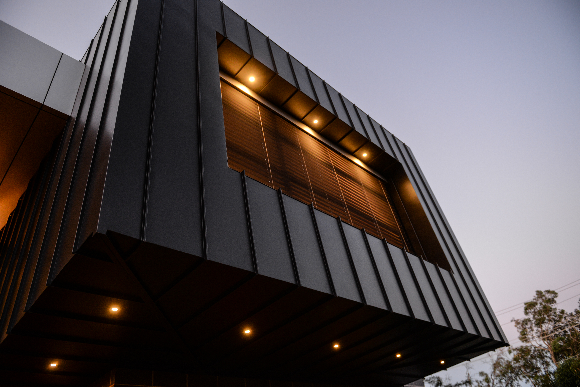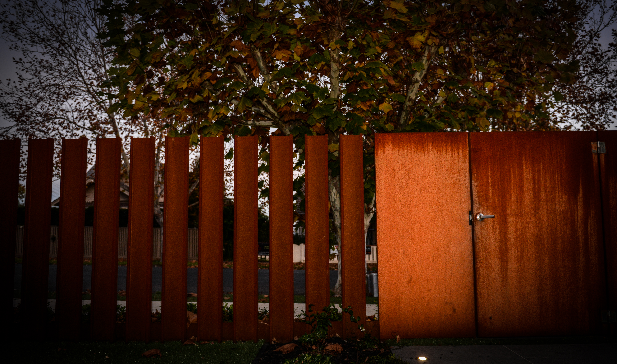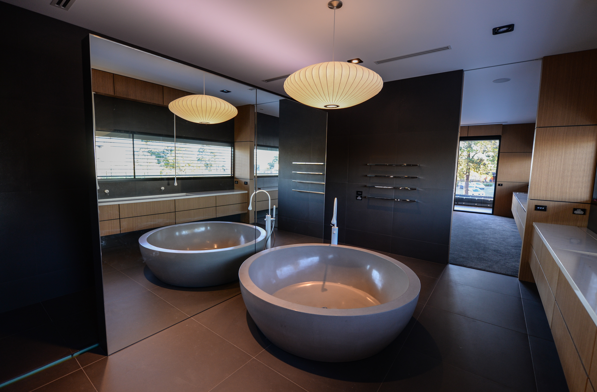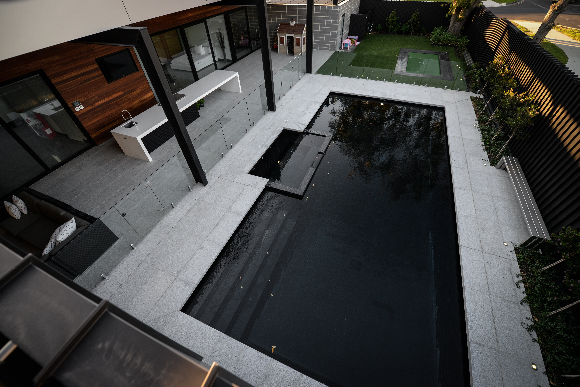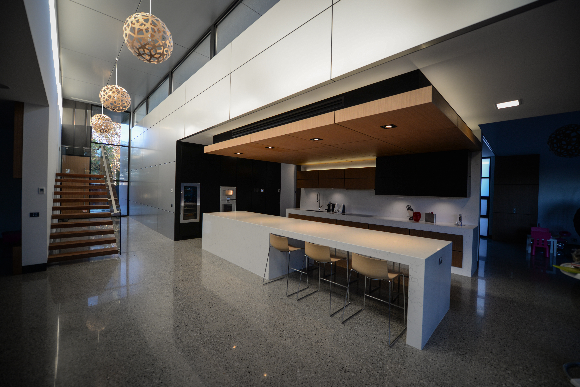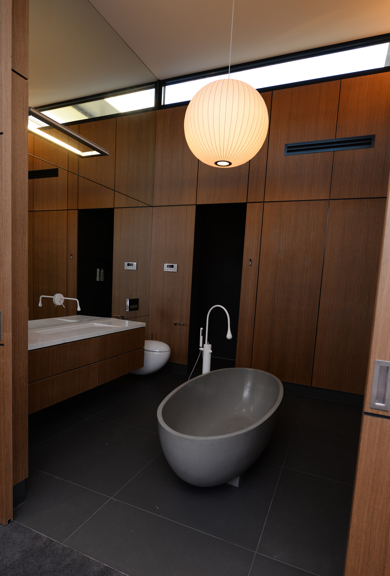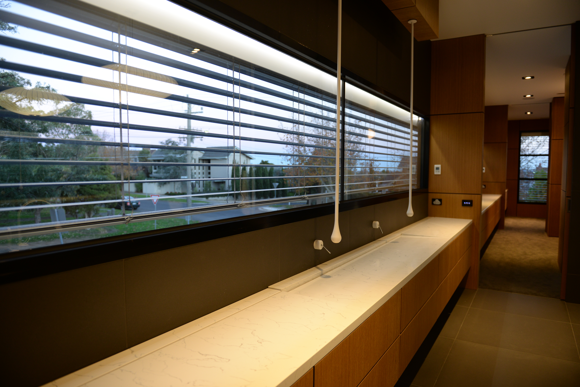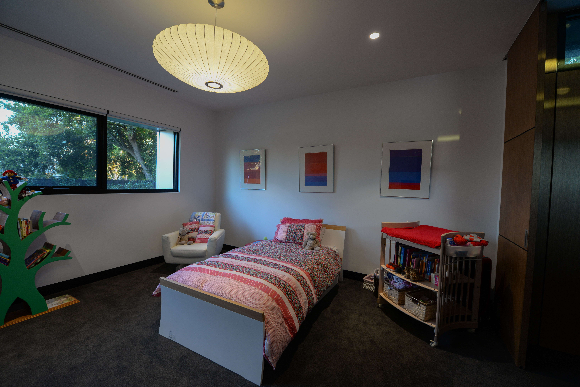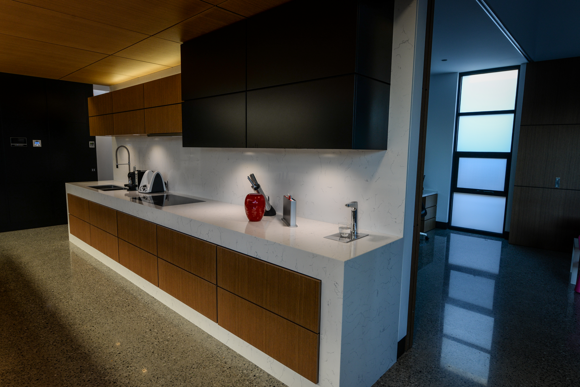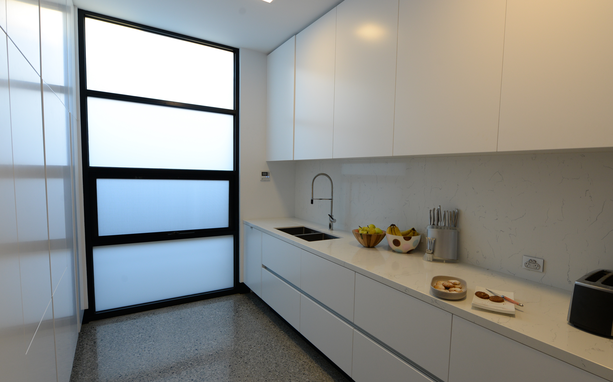Space, light and design are building elements few people get to experiment with on a grand scale. NOEL MURPHY found a couple doing so with a singular panache in Newtown …
QUESTION: You’ve bought a property at the very top of the Newtown hill, with views clear across to Corio Bay, surrounded by leafy elegance and some of the city’s best real estate, and you’re a builder/developer – what do you do?
Mark Biscan knew exactly what he wanted. So did wife Maree.
Something different. Design-wise, materials-wise, space-wise.
And it’s fair to say the result – a striking mesh of geometric minimalism and orange ferrous piles, grey masonry, warm timber, silvery white and black panels and faces – is different.
Very different. And big. Bloody big.
“There’s nothing small about this house,” Maree chuckles as she guides GC through its atrium-like living spaces – cathedral entry, expansive living areas, rumpus rooms, parent retreat, kitchen to die for, butler’s pantry, dining, study, bedrooms, bathrooms, outdoor entertaining and more.
Yup, nothing small indeed. The ceiling’s six metres high, retreating to a more respectable three metres depending where you are.
And light flooding in everywhere. Hectares of heavy-duty floor-to-ceiling glazing. Surreptitiously sited long fenestral bands up high, bleeding streams of sunlight onto white walls to reflect and bounce around the house and its broad sweeping spaces.
“We wanted a family home, we just wanted space and we wanted areas where the kids can be kids and we can have our space and not have them on top of our space,” says Mark.
“And then I just wanted to create something that was different. Try different products, different materials — there was more of me trying to create something different.
“The site’s 1200 square metres so we had plenty of space to play with the actual house.”
The couple can’t say how many squares, they haven’t calculated a precise figure, but Maree suggests 70 while Mark figures a ballpark 80 to 100, counting all the upstairs and outdoor areas.
The soaring entry, with its giant David Trubridge bamboo light fixtures is breathtaking. All glass and zinc and aluminium composite, it’s a gleaming slice of monochrome magic and the inside-outside philosophy underpinning everything about the Biscan abode is immediately evident.
Wall lines run through uninterrupted through glass from the exterior front of the house to the rear’s outdoor pool/entertainment precinct. Stop-start zoning’s non-existent, this is one great living-space continuum.
To the right on entry is a living room that could easily host a sizeable cocktail soiree. Electronic blinds on a wall-length oblong of window open to the verdure of suburban Newtown. Sumptuous carpets and deep recessed downlights make for an intimate retreat.
A floating, cantilevered glass and timber staircase just inside the housed entry leads upstairs to the main bedroom, dressing room, study, balcony and bathroom — another sumptuous affair with a 1800mm circular free-standing stone bath. Peer outside you can see the yachts tacking across Corio Bay.
Back downstairs, the entry leads the visitor to an acreage-like open area incorporating dining, living and kitchen, all exposed by floor-to-ceiling windows to the outside pool/patio entertainment across a polished concrete floor peppered with flecks and chunks of green glass and granite.
Japanese maples, in-ground trampoline, black-tiled pool, stacked-brick walls, massive black beams all thrust their presence into the house but the central focus can’t help but be drawn to the main kitchen.
It’s magnetic. Well almost, much of it is certainly electronic – drawers, cupboard doors – the appliances are all Gaggenau, fridges number galore and the marbled, central six-metre reconstituted stone island bench might double as a small cricket pitch.
But it’s the butler’s pantry at the rear where much of the kitchen action generally takes place. Maree recalls thinking the idea of a butler’s pantry was flat-out silly but flitting about its sizeable reaches she admits to a happy change of heart.
“I was really concerned about it, I thought why do we need two kitchens, it’s ridiculous,” she says.
“But I love it, it’s my hiding space. I can cook tea with family outside but this is for washing up and preparing. I like to do all cooking here and take it out.”
Mark’s of similar mind: “This a great good, an appliance room. You can leave your toasters out, your grillers out, I can come in here and make my breakfast.”
All of which, odd as it may sound, keeps the kitchen looking spanking clean, a bonus in any house.
Moving southwest through the house, a bathroom with 1500mm spout tap hanging from the roof to a flat basin — plus glass, windows and mirrors in spades — make for luxurious ablutions.
Two bedrooms, specifically designed for daughters, almost shock. Stone work desks, super-spacious walk-in robes, a freestanding stone bath – that’s right – and cabinets, wall-high mirrors, clever linear windows high and low all make for stunning quarters.
At the other end of the house, off the other end of the main hall-like centre of the house, is a rumpus study area Mark calls the planetarium for its numerous Trubridge light fittings floating about like a bamboo solar system. A massive three-metre high coloured world map smothers the adjoining wall above the study benches.
Further north is a spare bedroom and bathroom, a large laundry, drying room and four-car garage disguised by judicious use of argentine white aluminium composite panelling.
As a builder — he and father Mike run the Geelong company Biscan Developments — designing and constructing the house has an almost existential experience for Mark.
“It was a designed piece of artwork for me,” he says of his opus.
“There are three simple colours, black white and timber. I love black but you need a lot of light and you need the guts to use it.
“And timber, if you add timber you’re always going to add warmth. So you’ve got the hard surfaces the greys, the blacks and the timber softens everything.”
Mark looked to push boundaries with materials, ideas, products, shapes. And while the house had an overall design, much of its specifics evolved as the Biscans built it over a lengthy 18 months.
“Light was a very important thing,” Mark says. “There’s light from windows in every room and I hate blinds so I’ve only put them on the essential rooms, the lounge-room and bedrooms, nothing else.”
The kids couldn’t be happier, either, both Mark and Maree concur. They loved it even before it was built.
“We promised the kids they’d get a trampoline for Christmas but we weren’t in the house, we didn’t move in until August,” says Mark.
“So I put it in the ground eight months early and Santa left a note for them under the tree. Maree would bring the kids up and there’d be a trampoline but no house – and they loved it.”
And they still do, and the rest of the property too – and this scribe can’t say he’s surprised in the slightest.


